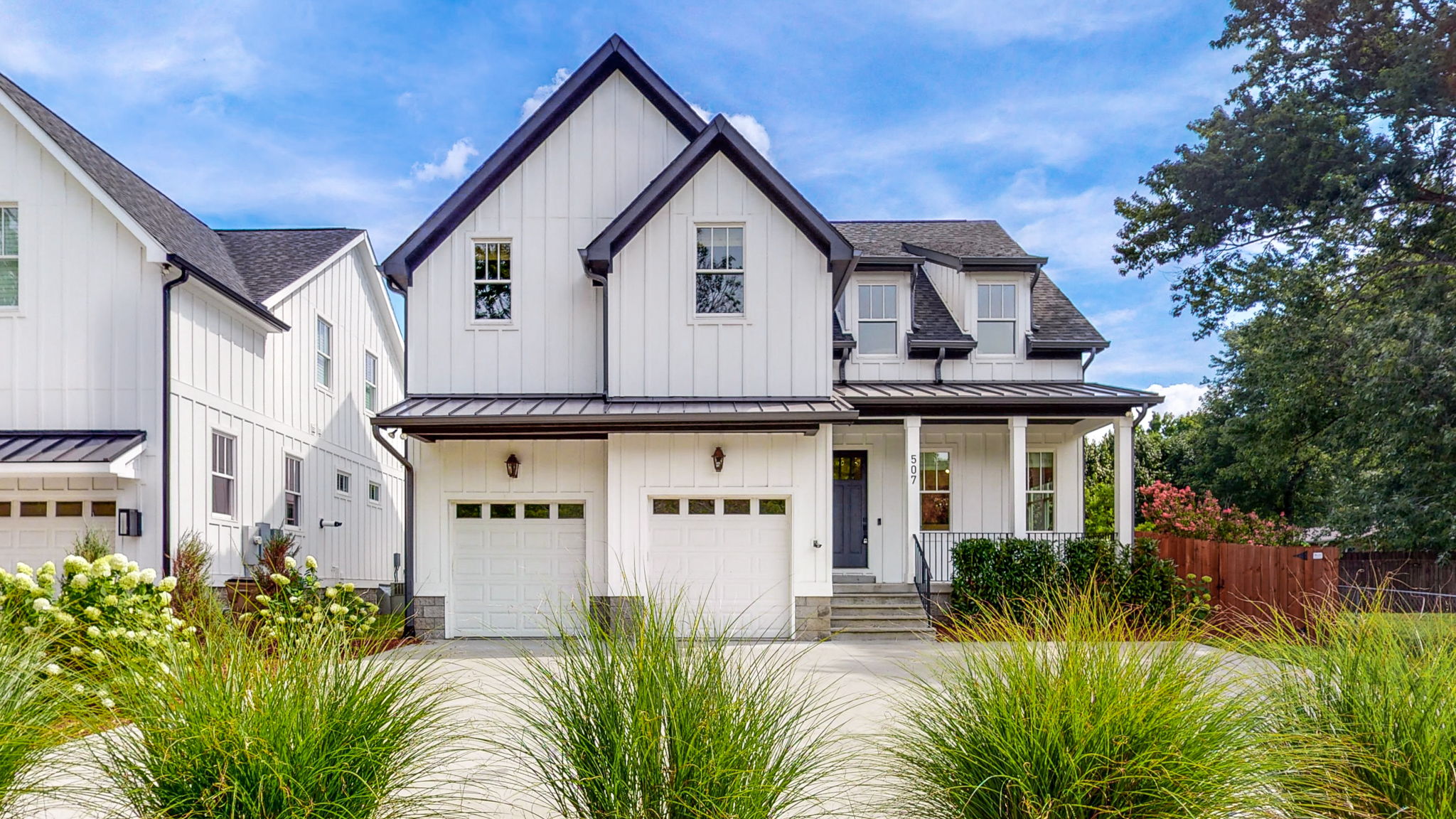
1234 Real 3d Space Example
Nashville, TN 37220
- 4 Bedrooms
- 3.5 Bathrooms
- 3,940 Sq/ft
- Built in 2020
Details
Features 4 Beds, 3.5 Baths, Hardwood Floors, High Ceilings, Open Living Room (Fireplace), Dining, and Kitchen with Viking Appliances, Gas Cooktop Range, and Huge Walk-In Pantry; Downstairs Office with French Doors, Laundry Room with Downstairs Primary Suite with Sliding Barn Doors; Upstairs Loft Area, Large Bonus Room with French Doors, Walk-In Closets, Jack and Jill Bathroom with Double Vanity, and Additional Upstairs Guest Suite. Pristine Landscaping, Covered Front Porch, Screened-In Back Patio, and Large Fenced-In Backyard with Firepit.
Images
Videos
Floor Plans
3D Tour
Content Coming Soon
Contact
Feel free to contact us for more details!

